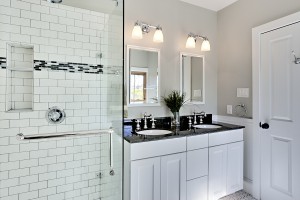Maximize Space In Your Small Bathroom
 Feel like you’re cramped for space when it comes to your home’s bathroom? There are many small bathroom design ideas that us bathroom renovation experts can give you to even bring the tiniest urban bathrooms more maneuvering space. Here are some of our small bathroom remodel design ideas:
Feel like you’re cramped for space when it comes to your home’s bathroom? There are many small bathroom design ideas that us bathroom renovation experts can give you to even bring the tiniest urban bathrooms more maneuvering space. Here are some of our small bathroom remodel design ideas:
Maximize Space
Make every inch of space everywhere count. If you don’t have a built-in medicine cabinet, consider a narrow ledge above the sink to hold your necessities such as toothbrushes. Talk to your contractor about rounded corners for built-in vanities. Softer corners actually do give you more space and prevent painful crashes when you’re in a hurry.
Visual Tricks
Mirrors, even small ones, reflect light and create a sense of space. Oval mirrors have the extra benefit of creating the illusion of added height to walls. Likewise, glass shower walls, rather than a curtain, open up a bathroom.
Think about using tables rather than larger built-in vanities and shelves. A narrow table can hold a sink and add warmth, and a small table holding a decorative item, when placed well, can add interest without taking up too much space.
As professional contractors experienced in bathroom renovation, at Nailman Construction we can offer you many ideas for small bathroom designs that will make your bathroom remodel easy and result in a room you can live with and love easily for years to come. For more design tips or to get a quote on your bathroom remodel call us or click here!
